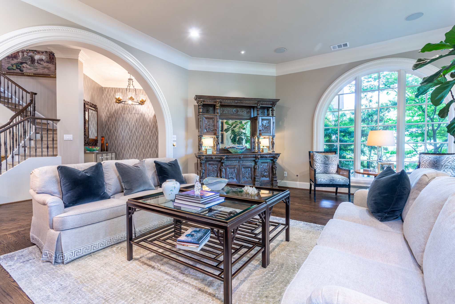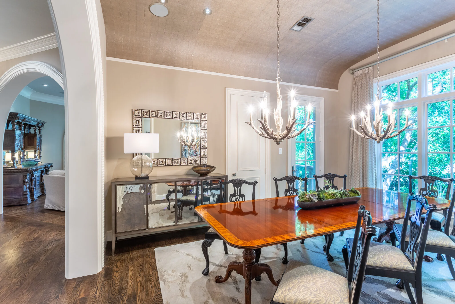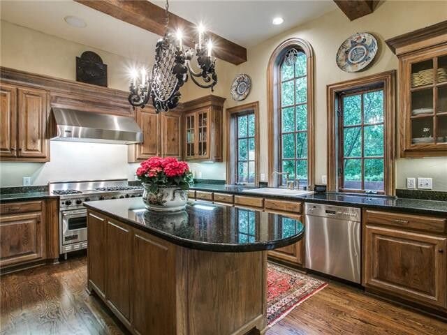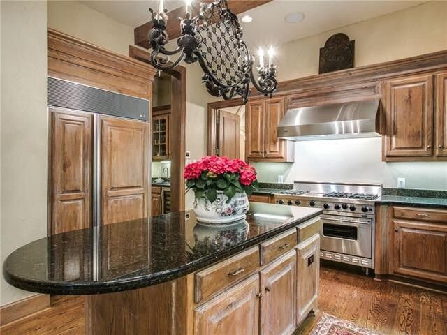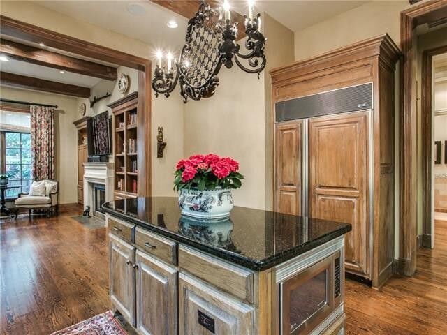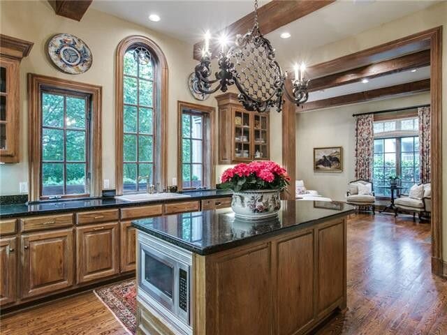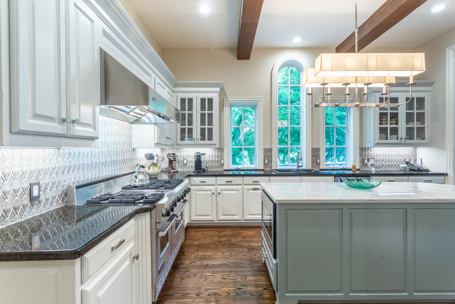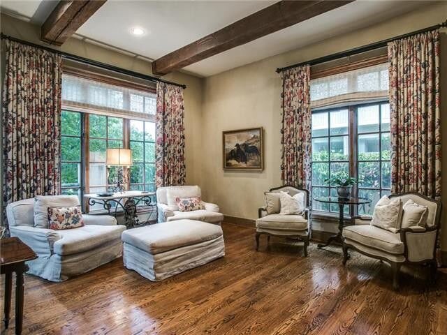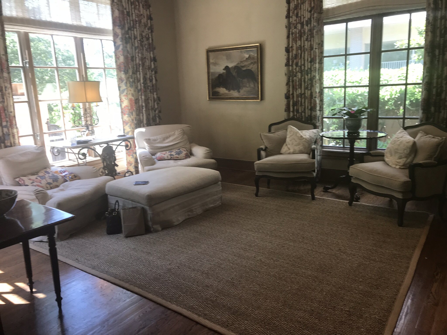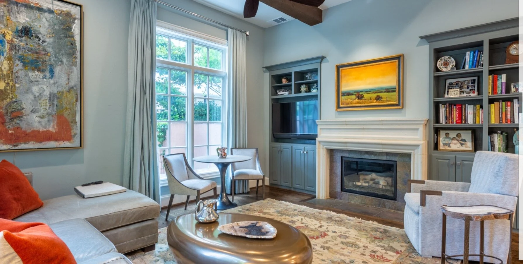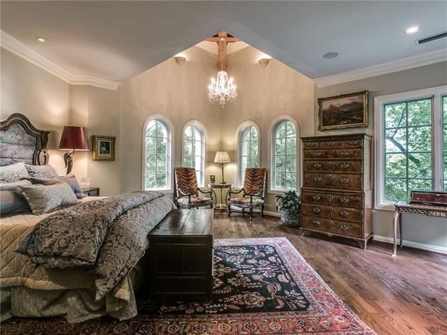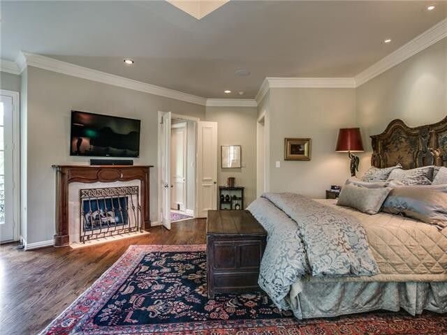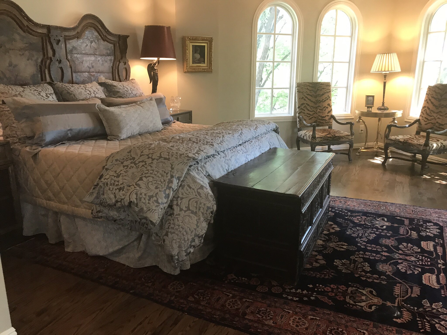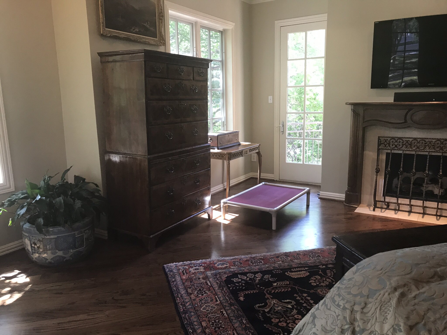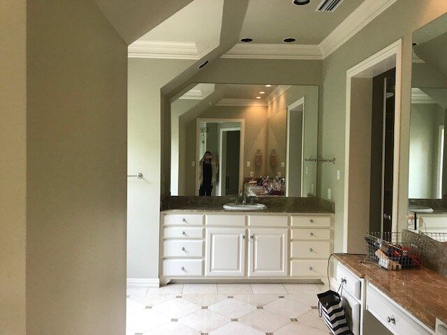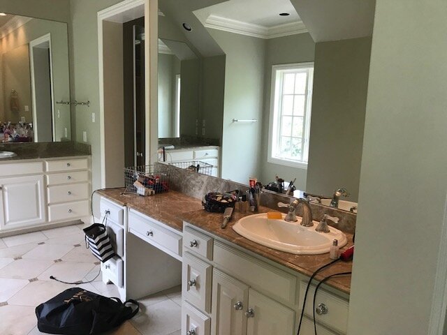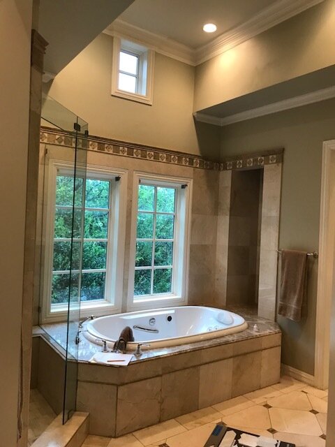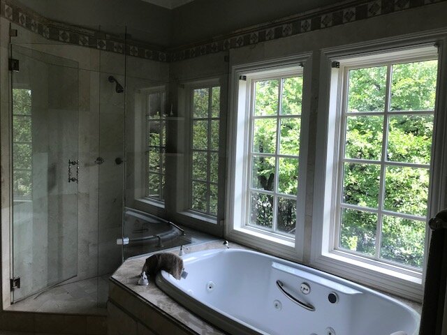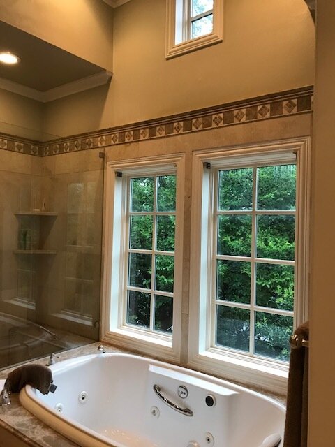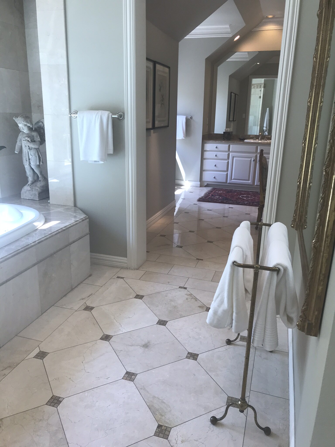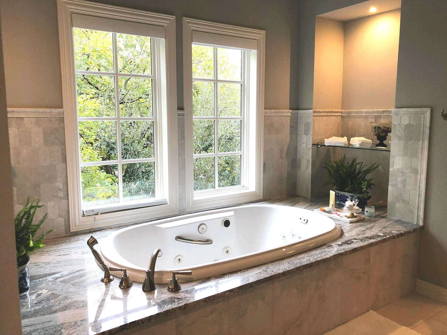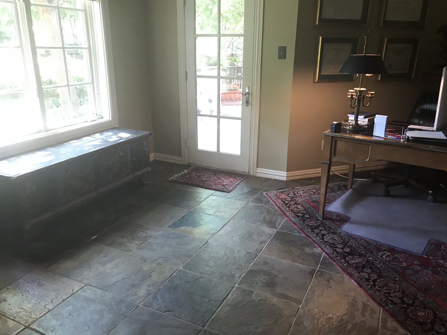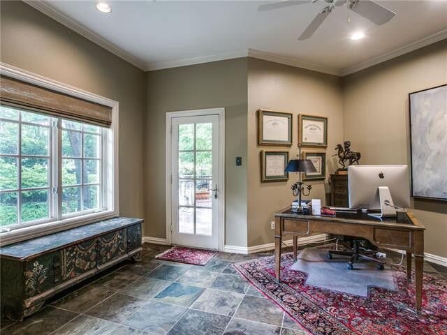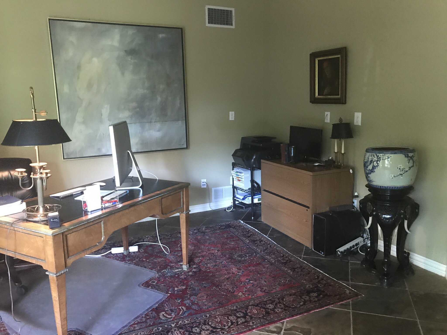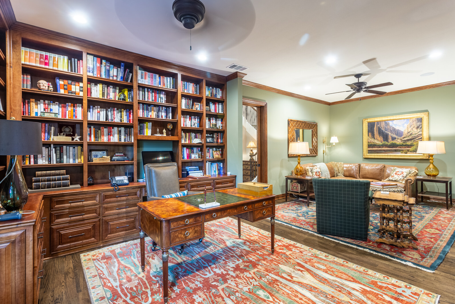Turtle Creek Dallas
Our repeat clients purchased a home on Turtle Creek in Dallas. Paint, wallpaper, lighting, flooring, tile, carpet, were all needed. Furnishings, including draperies were added to enhance the space. A complete remodel was needed for a downstairs study and master bathroom.
Foyer Before
Foyer After
Living Room Before
All new furnishings and rugs were needed for living areas. Entirely new lighting fixtures, paint, window treatment, and wallpaper were key to the design.
Living Room After
Dining Room Before
Dining Room After
Kitchen Before
Kitchen After
Sitting Room Before
Sitting Room After
Master Bedroom Before
Master Bedroom After
The master bathroom was a real challenge because we had to take down walls and open up the space in between the bath and the shower.
New tile was needed for all of the bathrooms.
The study was a priority of our clients.
Custom cabinets were built for the study. Custom filing cabinets, shelves, and a bar area were added. A private sitting area was incorporated to allow our client to hold intimate meetings. The end result is stylish and uselful.






