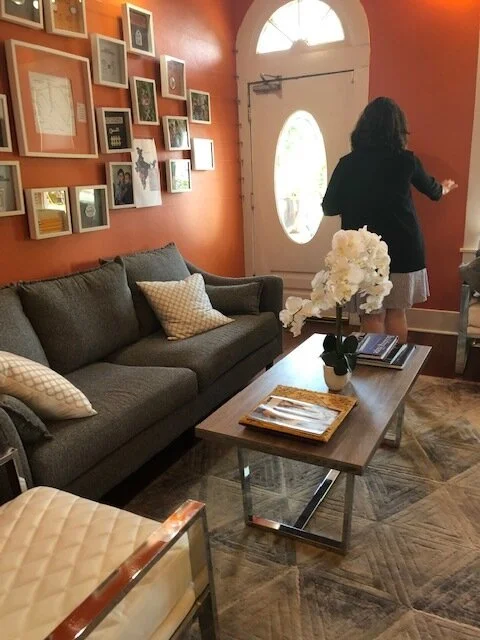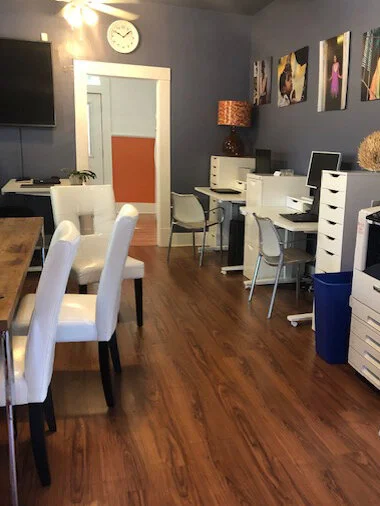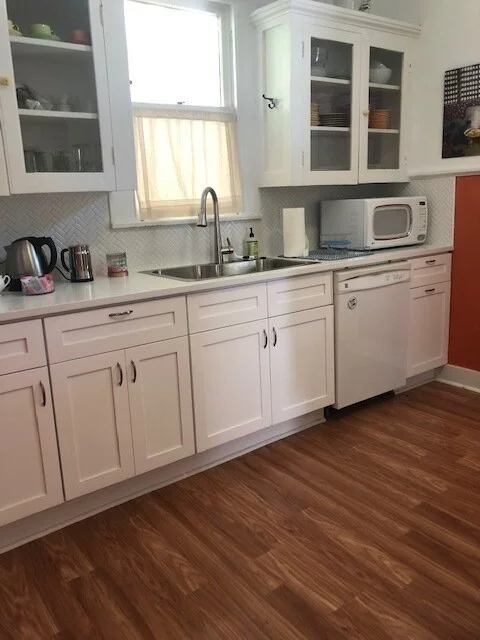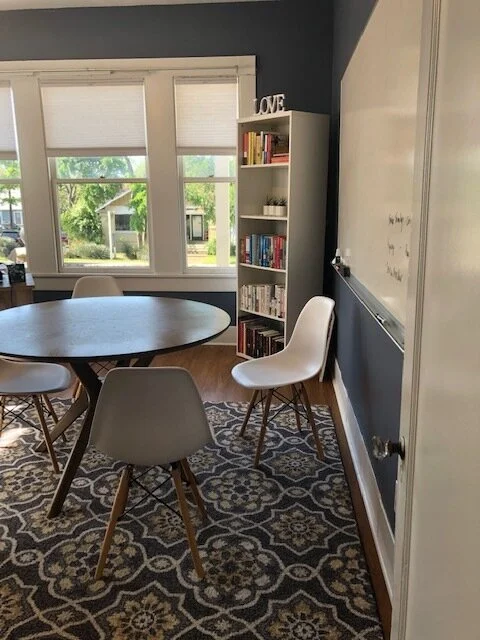Design Donation- The Miracle Foundation
The Miracle Foundation is an Austin-based organization working to support orphaned children around the world and provide them with the miracle of their own loving families. A few months ago, they asked us to help them organize their West 6th Street office. Although they loved the cozy atmosphere of their converted house, the space lacked organizational flow. We needed to find functional, flexible workspace for 11 staff and three volunteers while keeping the warm, homey atmosphere.
After agreeing on a new layout and realizing much of the work could be done easily in one day, the Next Level team and several Miracle Foundation volunteers rolled up our sleeves and spent a busy Saturday moving furniture and re-imagining the space.
The front room posed a challenge as it served as main entry, seating area, and a work space for two employees. The furniture arrangement made the entry feel tight, blocked the fireplace, and didn’t allow the employees sufficient privacy or functionality.
The central room served as a conference room. We suggested that they use this space for desks instead, and move the conference table to the front room. This allowed space and privacy for the employees, and created more openness and flow in both rooms.
The CEO’s office was beautifully arranged, but a wobbly shelving unit needed to be replaced and better seating was needed. We moved in the couch from the front entry room, creating additional seating and a more comfortable feel.
It was a rainy Saturday morning as we all got together for a good cause and helped move some furniture.
The entryway is now open and inviting. Upon entering through the front door, you are greeted by a reception desk and a smaller seating area. The conference table fits perfectly in front of the windows, providing a light-filled space for meetings.
The fireplace is now the focal point it was meant to be. We organized the shelves on either side to showcase treasured pictures and accessories that speak to the organization’s mission to create miracles for children.
Dividers and partitions were added to enclose the desks in the central room, providing privacy and better flow. Space-saving barn doors were added on both sides of the central room for noise-control and privacy. A perfect solution to create flexibility in small workspaces, these doors can be opened or closed depending on the needs of the team.
We donated a table for employees to use in the kitchen, creating a lovely space to sit and eat lunch.
With a new bookcase in place, the sofa from the front room was moved into the CEO’s office to add needed seating. The rug was switched out for a more colorful choice, bringing warmth and character to the room.
The Miracle Foundation is a home-grown organization making a profound global impact, and Next Level is proud to do our small part in supporting their work. In this season of giving, we are so grateful for these dedicated individuals who are making the world a better place. May their workspace now be as warm, cheery, and full of hope as they are!




























