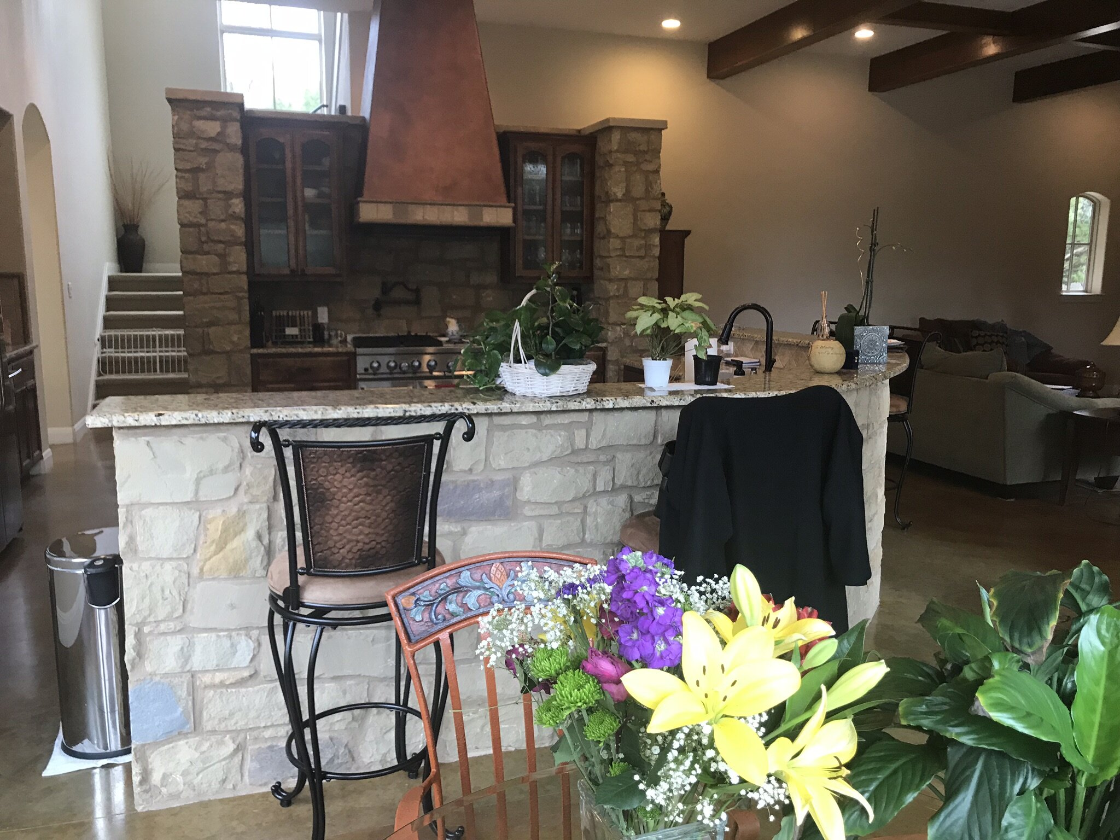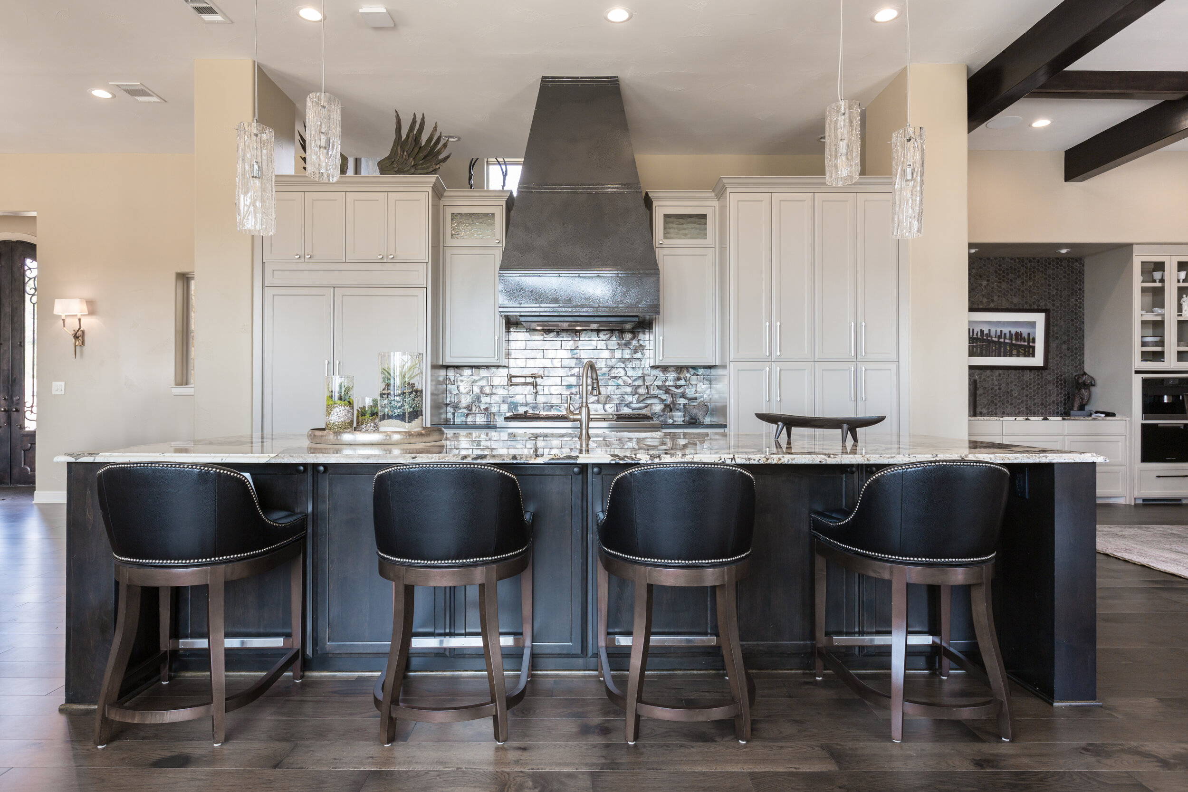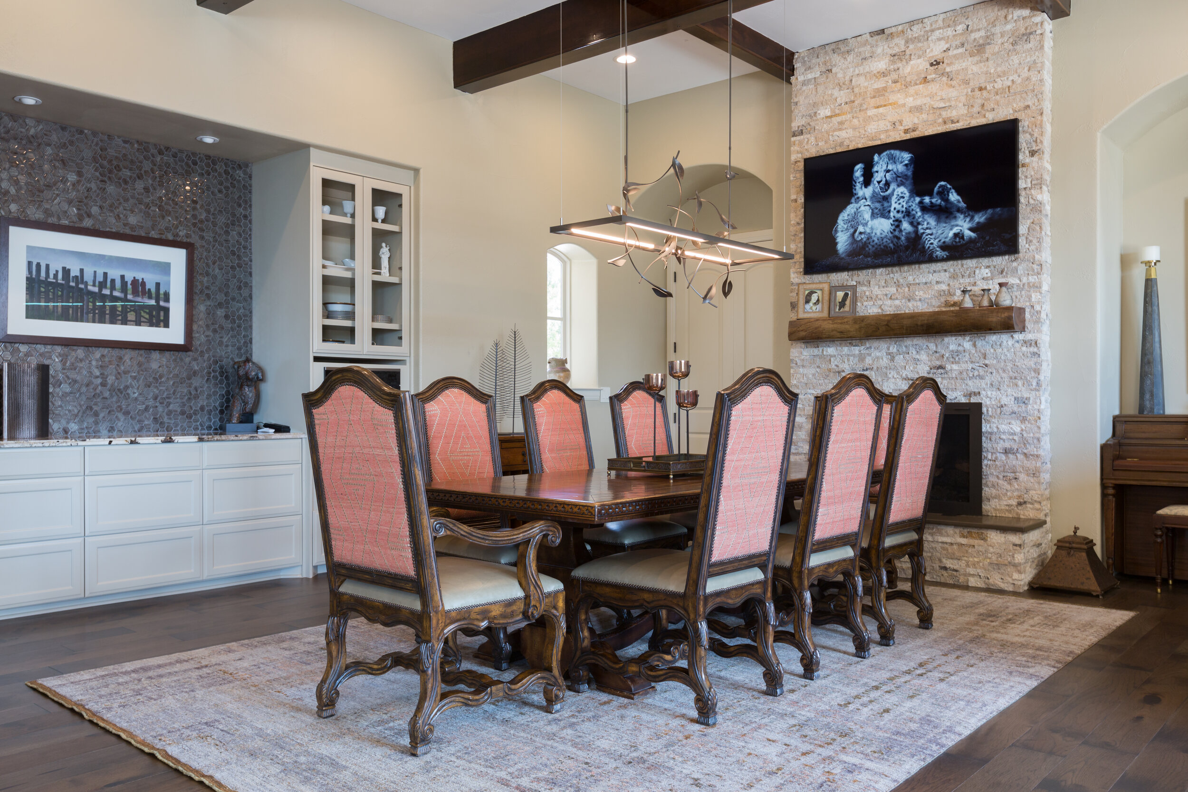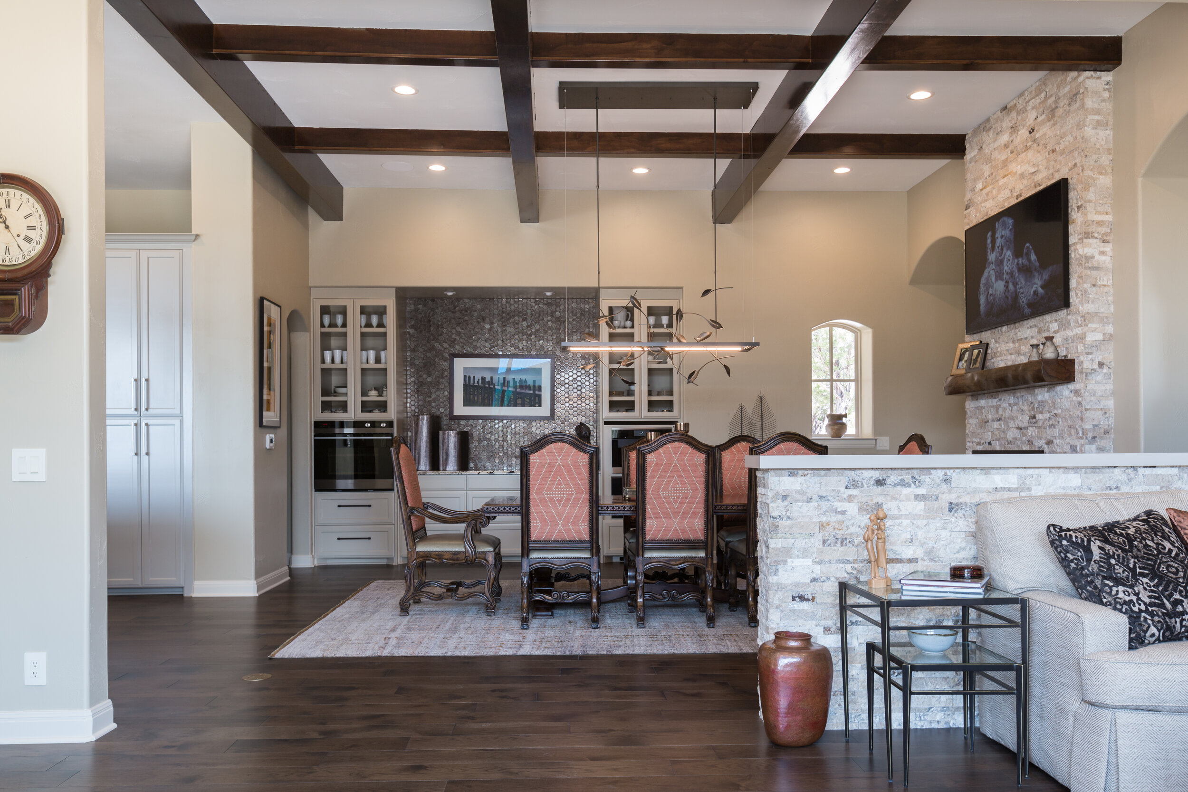Luxury Living on Lake Travis- The House
This Lake Travis home vies for the best sunset spot in the hill country, but when lead designer Janice Hanks first saw it, the layout made the house feel cramped and closed off much of the majestic lake view. She immediately envisioned an open floor plan with huge windows throughout, offering views from every room and inviting the outdoors in. During the initial meeting, the homeowners told us they wanted an ideal space for informal entertaining and watching football with family and friends, suggesting an open floor plan, several seating areas, flat screens throughout, a spacious bar, and a large kitchen island. Always busy with work and travel, they also wanted to come home to a serene and private retreat. This request evolved into a whole new second-floor master suite with fireplace, a seating area, double shower and freestanding vessel tub, and custom closet.
The homeowners loved unexpected texture and color combinations and weren’t afraid of innovative design, which allowed Janice to run with her vision. Counter tops, plumbing fixtures, lighting, stone, and tile were selected to reflect the unique character of the design: grounding natural elements like wood and stone were elevated with subtle sparkle. Painterly, one-of-a-kind rugs were selected to establish a warm, soothing color palette with just enough dramatic punch. Custom furniture finishes and fabrics were chosen to play off the rugs and create luxurious layers of depth in each room.
The new floor plan opened up the downstairs completely, transforming it from several separate, smaller rooms into a grand yet informal living area that showcases the lake view. The living room features plenty of seating and space to entertain, multiple access points to the pool and cabana outside, and a wall of folding glass doors that brings the outside in.
The front door opens onto sweeping views of the sky and shoreline through folding glass doors. When opened completely, the doors disappear to create a huge, light-filled indoor/outdoor living space.
The open kitchen with its large center island is ideal for entertaining. The kitchen features custom range hood cladding from Two Hills Studio, dramatic Patagonia granite and Saratoga quartzite counter tops, and glass pendant lighting by Wimberley Glass Works. The molds for the glass were created from hundred-year-old trees that fell during the 2015 Wimberley/San Marcos floods.
In the before and after photos below, note how the new layout brightens and opens up the space!
The new dining room makes use of the former living room. We added a new sun room/owner’s retreat by enclosing a porch next to the dining room, dividing the spaces with a stacked stone pony wall.
The stairway features a grouping of hand-forged chandeliers. At the top, an inviting sitting room beckons with those enviable views of Lake Travis.
One of the owners’ must-haves was a master suite with a polished retreat vibe. In the master bedroom, every detail was considered, from the perfect bedside reading lights to custom bedding and drapes that frame the views of hills, lake, and sky.
The master bathroom features custom mirrors and hand-painted sconces, a double shower, and a vessel tub perfect for deep relaxation.
The centerpiece of the office is a custom live-edge pecan desk by Royal Iron and Wood. The sculptural metal legs house all cords to keep the space clutter-free.
This project is one of our absolute favorites to date! We love that the new layout is ideal for entertaining and relaxing alike, and that each room now takes full advantage of the views. Most importantly, this home is a deeply personal space reflective of the owners’ story and style.
Just wait—the inside transformation is matched by a complete exterior overhaul! Stay tuned for the big reveal of the brand-new pool and cabana.



















































